
Selby Villa (The White House)
This house, on the corner of Great Horwood Road, seems to have been built in the 1820s by the Selby-Lowndes family who also owned the property which became Redfield. It's shown on the 1830 Ordnance Survey map so it predates the railway. Unfortunately we haven't found any close-up photos of it. The 1878 map below shows the location.
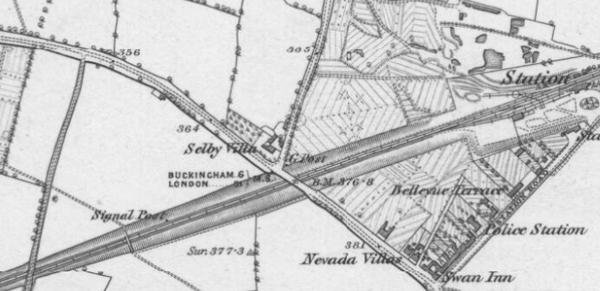
1842-3 Church rate
Rev George Broadhead
1845-6 Church rate
Rev John Bull
1846-57 Church rate
W.S. Bowen esq.
1851 Census: Selby Villa
Elizabeth Beaumont, servant, unmarried 23, housemaid, b. Lancester, Westmorland
Henry Cheney, servant, married, 55, gardener b. Winslow
Fanny Mobbs, visitor, unmarried, 17, dressmaker, b. Prestwood Common
1858: Bucks Herald, 19 June
Sale by James King on 22 June on the premises, Selby Villa, Winslow
The proprietor, W.S. Bowen, Esq., being under notice to quit on Midsummer-day
Collection of greenhouse plants, cock of hay, mowing grass in the Home Close, 8 bushels of wheat in sacks, sack of flour, 2 lands of wheat, 1 land of potatoes.
Sep quarter 1856 Winslow
William Rogers married Rosetta King
1859-63 Church rate
W. Rogers
1861 Census (house unnamed)
William A. Rogers, 39, surgeon, b. Kent
Rosetta Rogers, 26, wife, b. Winslow
+ 5 children
1863: Bucks Herald, 27 June
A RICK OF PRIME OLD MEADOW HAY (about 18 tons), to go off; 13½ Acres of luxuriant Grass Crop and Keeping, till the 29th of September next; a valuable nag horse seven years old; 2 good heifers, game fowl, excellent dog cart, harness, saddles, bridles, horse clothing, iron-armed cart, rick cloth, dairy utensils, heap of manure, and miscellaneous effects of W. A. Rogers, Esq., who is leaving Winslow.
TO BE SOLD AT AUCTION, BY Mr. JONAS PAXTON, On THURSDAY, JULY the 2nd, 1863, At Two o’Clock in the Afternoon.
Credit will be allowed on the Hay, Grass, Crop, and Keeping, subject to the usual conditions of Deposit and Security if required.
1863: Bell's Life, 10 Oct
TO be LET, at Winslow, Bucks, a very convenient HUNTING BOX, known as “Selby Villa,” close to the railway station, with stabling for four horses, coachhouses, &c, and fifteen acres of capital pasture land adjoining, in the centre of Mr Selby Lowndes’s Hunt, and within reach of Mr Drake’s and Baron Rothschild’s Hounds. For particulars apply to Messrs Dudley and Son, land agents, Winslow.
1865 Bucks Herald, 30 Sep
Sale by Dudley & Son (full details of the sale)
An excellent residence or hunting box, known as “Selby Villa” with stabling, coachhouse, gardens & c.
Lot 1. A handsome sash-fronted residence or hunting box, known as “Selby Villa,” with Two Closes of Pasture Land of first quality, and handsomely timbered, containing about 14 Acres.
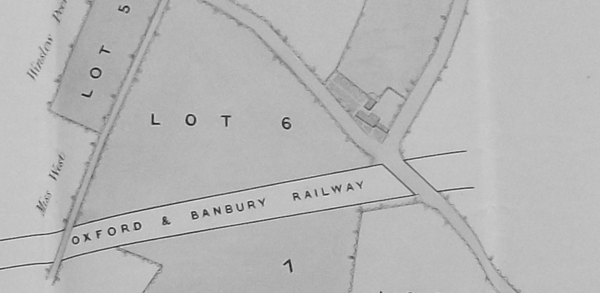
Details from 1865 sale map
1865, sale particulars, 13 Oct by Dudley & Son (CBS, D/WIG/2/5/8)
Lot 1. A handsome sash-fronted residence, or hunting box, known as “Selby Villa,” conveniently situate, adjoining the Turnpike, and at the corner of the Road leading to Great Horwood, with Ornamental Walled Flower Garden, Lawn and Conservatory, and an excellent Kitchen Garden. The HOUSE contains Entrance Hall, Dining and Drawing Rooms, large Kitchen, Dairy, Pantry, and Cellars, 7 Bed Rooms, Closet, and other conveniences, and in the Court Yard is a Well of good Water. The STABLES comprise 2 Stalls and 2 Loose Boxes for Hunters, with Loft over, Coach House, a large Yard, with Piggeries and Cow Shed opening into the Pasture Fields –
No.1. Homestead and Dog Kennel Close 6a 1r 24p
2. Lower Smalley Down 7a 3r 6p
= 14a 0r 30p
The Land is of first quality and handsomely Timbered, and is in the occupation of Mr. William Keys, at the Annual Rent of £49. The House and Premises are in the occupation of Mrs. Williams, at the Annual Rent of £35.
Jan 1868, Jan 1870 adverts
Mrs Williams’ school for young ladies, Selby Villa
1871 Census: Buckingham Road
Thomas H. Marks, 31, coal, oil, cake, salt & manure merchant, b. Quainton
Elizabeth Marks, wife, 28, b. Hogshaw
+ 5 children, cook
Elizabeth Dillow, unm., 18, cook, b. Thornborough
Jane Higgins, unm., 14, housemaid, b. North Marston
1872: Bucks Herald, 22 June
Advert: Thomas Henry Marks, Winslow, Quainton and Swanbourne railway wharves (private address, Selby Villa, Winslow)
1873: Buckingham Advertiser, 13 Sep
WINSLOW- GAZETTE NOTICE.- Thos. Henry Marks, coal, oil cake, salt and manure merchant, Winslow. Liquidation first and final dividend of 5s. 2d. this day (September 13) at Mr. F. A. H. Bull’s, auctioneer, Market Square, Aylesbury.
1881 Census: Selby Villa
Thomas Henry Marks, 41, coal merchant, b. Denham Hill, Bucks
Elizabeth Marks, wife, 38, b. Fulbrook + 7 children
1884: Bucks Herald, 15 Nov
To be let. Selby Villa, Winslow, containing ten Rooms, with large Gardens, and 14 acres of rich grass land adjoining. Stabling for three Horses, Coach Houses, & c. Within five minutes’ walk of Winslow Railway Station. Apply to Mr. Geo. Wigley, Land Agent, Winslow.
1885: Buckingham Advertiser, 23 May
Sale of Edward Selby-Lowndes’ cattle etc. at “Selby Villa, near the Railway Bridge”
1887: Buckingham Advertiser, 7 May
Sale of household furniture at Selby Villa by Geo. Wigley.
By direction of Colonel Hall, who is leaving.
1887: Wigley, Mar-Nov
Winslow: Valuation of Selby Villa [Hall to Brooks]
1891 Census: 1 Buckingham Road
Susanna Brooks, widow, 55, living on own means, b. Egginton, Beds
Fanny K. Brooks, daughter, 22, b. Swanbourne
Ada Kimble, servant, 18, b. Hoggeston
Rose A. Turvey, servant, married, 55, charwoman, b. Hoggeston
1892, 10 Oct
At Selby Lodge, Susannah, widow of the late Mr Charles Brooks, of Swabourne, aged 59 years
1895, 10 Dec
Frank Monk of Tuckey Farm married Katherine Brooks of the White House
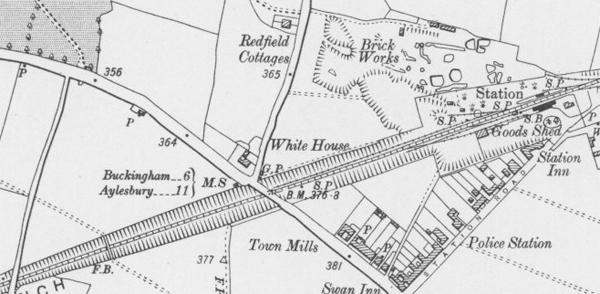
By 1900 the house was known as the White House
1897: Hon. Rose Hubbard lived at "the White House" while her new house, Seven Gables, was being built.
1901 Census: White House
George George, 60, farmer & corn & hay merchant, b. Launton
Ann George, wife, 55, b. Newton Purcell
+ 5 children
Sarah Foskett, servant, 16, b. Granborough
1910 Survey: White House
Occupier: Geo. George
Owner: Capt. Lambton, Redfield
Gross annual value £40
Rateable value £32
1911 Census: White House (8 rooms)
George George, 70, corn & hay merchant & grazier, b. Launton
Ann George, wife, 63, married 43 years, 6 children living, 2 dead, b. Newton Purcell
Lizzie Louise George, daughter, 39, single, private means, b. Twyford, Bucks
Marjorie Adeline George, daughter, 21, single, private means, b. Winslow
Annie Eliza Norris, servant, 22, single, b. Granborough
1914: Assessment (TNA, IR58/2346)
Situation Buckingham Road
Description House &c
Gross Value: Buildings £40
Rateable Value: Buildings £32
Occupier George George
Owner William Henry Lambton
Interest of Owner Freehold
Actual Rent £40
Who pays (a) Rates and Taxes (b) Insurance (a) T
Who is liable for repairs Outside (L) Inside (T)
Particulars, description and note made on inspection 8.12.14
A Brick Stuccoed & Slated Det(ached) House (not in very good order) Containing: 6 Small Bedrooms Bath in one bedroom W.C. 2 Sitting Rooms: Small Hall Kitchen scullery & pantry & cellar under Dr Room
Rent now £32 : 10 : pa
3 R 31 P
Charges, Easements and Restrictions affecting Market Value of Fee Simple
Gas & water See Stabling
Valuation – Market Value of Fee Simple in possession of whole property in its present condition £600
Deduct Market Value of Site under similar circumstances, but if divested of structures, timber, fruit trees, and other things growing on the land £100
Difference Balance, being portion of market value attributable to structures, timber &c. £500
Description of Buildings
Brick & Slate Outbuildings
Office, Coach House, 1 stall, harness room & loose box with loft over the whole
not very good repair
1916: death of George George, aged 75
1918: Centre for Bucks Studies, D/WIG/2/9/658
Memorandum of agreement, 24 April
W.H. Lambton lets The White House with garden, stabling and drying ground to Gaius Chapman of Little Horwood, farmer, for 3 years from 24 June and then from year to year at £35 p.a.
1918: Wigley, July-Oct
Winslow: Valuation of The White House [George to Chapman]
1930: Buckingham Advertiser, 11 Oct & 25 Apr 1931
Mrs Chapman, White House, Winslow advertising for a general servant.
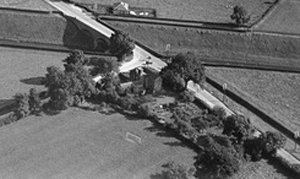 The aerial view on the right is from 1931. Winslow United F.C. played on the adjacent field.
The aerial view on the right is from 1931. Winslow United F.C. played on the adjacent field.
1933 CBS, D/WIG/2/9/658
Papers relating to claim for dilapidations at The White House, Winslow, including valuation of fixtures, schedule of repairs required, lease agreement, settlement and correspondence
Mr Lambton (owner) v G. Chapman (tenant, previous tenant G. George)
Gaius Chapman gave notice to quit on 24 June 1933. On 3 Jan, John F.W. Taylor, a London land agent and chartered surveyor, wrote to S.P. Wigley to inform him, to ask if he knew of a suitable tenant at a rent of £75, and to enquire if there was any likelihood of purchasing Roddimore Farm. In July Taylor served a schedule of repairs on Chapman (see below). Chapman told Wigley the schedule was absurd, and he had a claim against the landlord for failure to repair. Taylor told Wigley he would advise Captain Lambton to settle for £35 although the schedule would cost £100. Chapman offered to pay £15 and give fixtures which he valued at £15, then increased his offer to £25 and the fixtures. In the final letter, dated 20 Oct 1933, Philip Wood, the solicitor acting for Lambton, states that his client is ready to settle for £35 less £3 for the fixtures, and £1 1s costs. Presumably an agreement was reached on those lines.
Typed schedule of repairs with Gaius Chapman’s handwritten comments. The latter have been shown in italics after the entry to which they refer. The schedule was compiled by Dowsett Knight & Co., chartered surveyors of Lincoln’s Inn Fields, and dated July 1933.
[p.1] SCHEDULE OF REPAIRS REQUIRED TO The Dwelling House and Premises known as “THE WHITE HOUSE,” WINSLOW, in the County of Bucks in order to comply with the Memorandum of Agreement of the 24th April 1918 made between CAPTAIN W.H. LAMBTON and MR. GAIUS CHAPMAN as continued from the 34th June 1932 on the same terms.
July 1933.
6/10/33 Remarks struck out not passed on to Mr Taylor
INTERNALLY :
FIRST FLOOR :
FRONT ROOM : (North).
Cut out, repair and make good cracks and repair and distemper the ceiling.
Ckd & repaired 3 large patches
Repair the cracks and the defective plastering to walls.
Strip, prepare and repaper the walls.
Evidence of dampness. Paper good but peeling two corners through damp.
Put new back to grate and bottom bar.
Renew the defective panels to cupboard door.
Prepare and paint two coats all work previously painted.
Grained work fair.
Hack out and reglaze one square of glass.
Yes
PRINCIPAL BEDROOM :
Strip the walls, make good to the damp plastering and repair the walls.
Evidence of dampness. Paper \& ceiling/ very good but damp marked one corner.
Prepare and paint two coats all work previously painted.
Fair
Remove the hooks from the walls and make good.
[p.2] OFF ROOM : (Adjoining last)
Repair the defective ceiling plaster.
Evidence of dampness. D[..]t repaired & papered walls p[2 illegible words]
Ceiling poor & [...]ed 2 places
Clean off, re-line, size and distemper the ceiling.
Reinstate the tortoise on stone slab and reconnect to flue.
The stone is in stable loft
Prepare and paint two coats all work previously painted.
Fair
Reglaze two squares broken glass.
?? no [=number?]
W.C. :
Strip, re-line and whiten the ceiling.
Clean.
Cut out and repair defective plastering to walls and prepare and distemper the same.
Bared walls clean. Badly ckd around window
Renew broken sash line and reglaze one square glass, also fanlight over door.
?? no
Prepare and paint two coats.
Fair
BEDROOM : (Next W.C.)
Repair the defective plastering to ceiling.
One third repaired
Strip, reline and distemper the ceiling.
Poor
Remove the splines from the walls, make good and reline and distemper same.
Distempered papered walls. Poor.
Renew the decayed boarding.
?
Repair architrave to door.
?
Prepare and paint two coats all work previously painted.
Fair
BEDROOM : (Adjoining last)
Restore missing plastering to ceiling.
Poor, 1 patch down.
Wash off repair and reline and distemper ceiling.
Wash off, stop, repair, reline and distemper walls.
Evidence of dampness. Distempered paper fair Ckd under window
Prepare and paint two coats.
Quite fair
END BEDROOM : (facing South)
Restore and make good to the missing and defective plastering.
Distempered paper poor.
Wash off, reline and distemper ceiling.
Bad one patch fallen
Prepare and paint two coats.
Quite fair
Fix the handle to lock.
Yes
[p.3] CUPBOARD NEXT LAST : (at end of Passage.)
Wash stop and lighten ceiling.
Fair
Strip and repaper walls.
Paper peeling
Repair and restore missing plastering to walls.
None seen
Paint two coats.
Fair
Repair the hole in the floor.
Not seen
PASSAGE :
Restore and repair the missing and defective plastering and lathing to the ceiling and prepare and whiten the same.
Bad
Cut out and make good cracks to walls.
Strip, repair and repaper walls.
Bad
Wash and paint two coats all work previously painted.
Fair
LANDING and STAIRCASE :
Strip, cleanse repair and repaper the ceiling.
Bad
Strip, repair and repaper the walls, including those to staircase.
Evidence of dampness. Faded & dirty
Hack out and reglaze broken squares of glass.
Clean, touch up, regrain and varnish to two doors.
Fair
Prepare and paint window frames and sashes. }
Clean, touch up the hand rail and ballusters. } Fair
GROUND FLOOR : (North).
Slight evidence of dampness
Wash, stop and distemper the ceiling.
Good
Remove nails from, repair the walls and repaper.
Bad
Make good the walls injured by nails hooks &c.
Repair the architrave and doorway injured by fixture
Where?
Clean, touch up and re-grain and varnish the work to door.
Good
Clean off, prepare, top-grain and varnish the window board
Window bd requires it
[p.4] FRONT ROOM : (North). Con'd
Prepare and paint two coats to the bow window frame and sashes and clean and touch up the grain and varnish work.
Fair
Repair the defective fall front to stove.
??
DINING ROOM :
Wash, stop and whiten the ceiling and frieze.
Good
Renew the fire brick back to stove and bars to hearth fire.
??
Prepare, paint, top grain and varnish the window linings and door sills.
Windows bad
Plug in holes to lower rail of sash frame and paint two coats.
??
Reinstate two cupboard locks.
??
Repaper inside of cupboards
??
HALL :
Strip, cleanse and repaper the ceiling.
Bad
Burn off, bring forward, paint, top-grain and varnish the hall door inside and outside.
Fair
Reglaze one square
Yes
Prepare and paint two coats inside of the glass framed porch.
Fair
Reglaze two broken squares of glass to roof.
Yes
KITCHEN :
Wash, stop and twice whiten the same.
Bad ceiling
Wash and twice distemper on the brick walls
Bad walls
Wash and paint two coats all work previously painted.
Fair
Renew broken window glass.
Where?
Reinstate the defective top and back plates to kitchener and handle top side boiler.
Not found
Point up hearth and door frame.
[p.5] WASH HOUSE :
Renew oak nosings to brick treads to steps.
Restore missing plastering to ceiling and wash, stop and whiten the same.
Yes 2 patches down
Cleanse and limewhiten the brick walls.
Yes
Prepare and paint two coats all work previously painted.
Fair
Renew spring to larder door.
Secure handrail and newels to steps.
LARDER : adjoining last :
Wash, stop and whiten ceiling.
Yes
Wash, stop and whiten walls.
Yes
Prepare and paint two coats.
Fair
LOBBY TO BACK DOOR :
Wash and distemper the ceiling.
Poor
Cut out and stop in cracks to arch over door to kitchen.
Distemper the walls.
Clean
Reinstate the broken black and red quarry floor tiling.
Prepare and paint two coats.
Fair
BASEMENT CELLAR :
Brush down walls and whiten out.
Yes
Take out and renew decayed window frame.
OUTBUILDING WASH HOUSE :
Restore and repair missing and defective plastering.
2 patches 1 large and 1 small down on ceiling
Repair setting to copper and reset soot door.
Yes
Brush down and distemper walls.
Yes
Prepare and paint window frame and sashes.
Cut out and make good cracked internal brickwork.
[p.6] COACH-HOUSE :
Take down the loose and defective plastering to ceiling. } Good 1 patch
Clean out and repair lathing, refix the same and prepare and whiten the ceiling } down
1 settlement crack
Remove woodwork.
Brush down and colour the walls in parti-colours.
Fair
Point up door frame as required.
Remove rubbish and clean off floor.
Yes
LOOSE BOX : Adjoining last.
2 stall stable
Brush off, stop and whiten ceiling.
Good
Cut out and make good cracks in brickwork.
Brush down and limewhiten the walls.
Fair
Clean off cobwebs and clean and paint transome light.
Repair defective boarding to partition.
Clean and scrape iron bars to grill.
Reinstate broken grating to horse pot and unstop and clean drain.
Take up and re-lay the cobbled and brick paving where required.
Renew threshold to door.
Clean out rubbish and clean off floor.
Yes
Make door to stable to shut properly.
Repair lock rail to upper half of door.
HARNESS ROOM including CLOSET :
Make good to defective lathing and plastering to ceiling and wash and limewhiten the same.
Dirty 1 piece down
Reinstate flue piping to stove, renew burnt back to same and black the same.
Brush down the walls and windows.
Brush down, restore missing plastering and wash and paint the walls one coat. Removing odd nails and hooks.
To clean down
Clean off rust and re-black harness fittings.
[p.7] HARNESS ROOM: (con’d)
Remove baize covered board and make good.
Clean out the midden and limewhiten.
Yes
Clean and re-hang door and reglaze glass.
Repair and reinstate defective woodwork to half doors.
LOOSE BOX : (end of Building).
Reinstate and repair missing and defective plastering and lathing and limewhiten.
Good ceiling. 1 patch down
Brush down and whiten above boarding.
Fair
Repair defective matchboard filling as dado to walls and covered with iron plate.
Yes
Clean off rust from iron manger fitting and black the same.
Repair decayed and injured arris by door.
Renew decayed boarding to lower half of door.
Restore defective stop rebate to door post.
Rehang trap door to loft.
Renew barrel bolt to door.
Clean off brick floor and unstop drain.
ROOF LOFTS OVER : (in two parts).
Cut out and stop in crack to ceiling.
Restore missing plastering and limewhiten same.
Cut out and build in cracks to walls.
Restored decayed and defective floor boards.
Brush down under side of open roof and walls and limewhiten.
After this, the dossier contains protracted correspondence between S.P. Wigley (on behalf of Gaius Chapman) and the solicitor Philip Wood (on behalf of Captain Lambton). The final letter, dated 20 Oct 1933, states that Lambton will settle for £35 less £3 for the fixtures which Chapman leaves. If Chapman does not pay Wigley's costs of £1 1s, Wood will ask Lambton to do so.
1935: Bucks Herald, 25 Jan
Passengers by road, from Aylesbury to Buckingham, or vice versa, will note the disappearance of the large house known as “The White House” at the corner of the Great Horwood Road, until recently occupied by Mr. G. Chapman. Years ago it was used as a young ladies school, and, until a few years back, utilised as a farm house by the late Mrs. Geo. George.
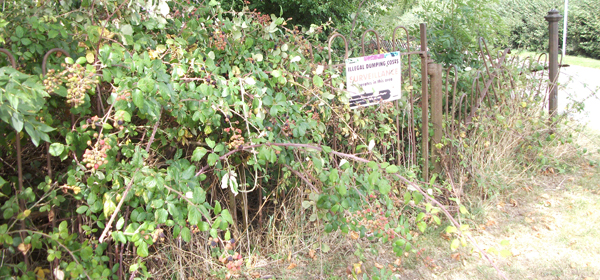
These railings at the front of the house are all that survives.
